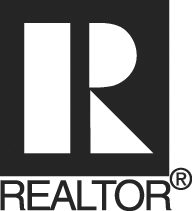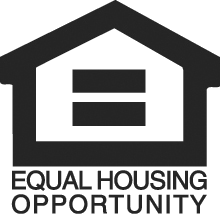MLS# 23-3136 - 750 Picacho Lane, Santa Barbara, CA 93108
$10,500,000
Beds:
4
Baths:
5 full, 1 half
Sqft:
5,697
Sqft lot:
37,026
Acre lot:
0.85
213 Days On Market
Courtesy of Goodwin & Thyne Properties.
Status:
Active
Property Type:
Home/estate
Year Built:
1989
Days On Website:
213
Property Details for 750 Picacho Lane, Santa Barbara, CA 93108
Description
Welcome to a contemporary masterpiece designed by acclaimed architect John Kelsey. Located on upper Picacho Ln in Montecito's Golden Quadrangle where the sun shines and the distant church bells chime sits a truly magnificent property with stunning features in an idyllic setting. The exquisite combination of modern design and natural surroundings create a perfect balance of luxury and serenity surrounding an oasis back garden offering the ultimate private setting. Enter into a grand and bright formal living room, inviting you into the serenity of this modern masterpiece. Upstairs shares two full guest bedrooms both with en-suite bathrooms and balconies showing off mountain and ocean views. The large primary bedroom suit on the ground floor offers a spacious office or private living room, two bathrooms each with walk- in closets and a fireplace. It's two private patios, one overlooking a seasonal creek with beautifully matured oak trees, and the other leading you to the garden and pool. Walk along the sun lit hall to the formal dining room and through to the heart of the house, the family room with an inviting fireplace and open plan kitchen. A back patio space is the setting for a beautiful rose garden while the other side leads you out onto the back pool oasis featuring a Baja shelf and waterfall from the hot tub down to the pool. A two-car garage is well placed at the back of the property, accessed by a secondary gate from Picacho Lane. Next to the garage is an art studio and bedroom with full bathroom, ideally situated to become a pool house. This is a must-see opportunity to make this home a crown jewel for entertaining and family gatherings.
Open House
Features
Appliances & Equipment
- Appliances: "Refrigerator", "Built-In Gas Range", "Dishwasher", "Double Oven", "Gas Stove"
Bathrooms
- 6 total bathrooms
- 1 half bathroom
- 5 full bathrooms
Bedrooms
- 4 total bedrooms
Building
- Built in 1989
- Living Area: 0
- Construction Materials: "Stucco"
- Building Area Total: 5,697
- Architectural Style: "Contemporary"
Cooling
- Cooling Included
- Cooling: "Central Air"
Exterior Features
- Exterior Features: "Pool", "Patio Open", "Hot Tub", "Lawn", "Fenced: BCK"
Fireplaces
- Features: "Primary Bedroom", "Family Room", "2+", "LR"
Floors
- Flooring: "Carpet", "Hardwood"
Foundation
- Foundation Details: "Slab", "Raised"
Heating
- Heating Included
- Heating: "Forced Air"
Laundry
- Features: "Laundry Room"
Listing
- Standard Status: Active
- Special Listing Conditions: "Trust"
- Property Sub Type: Home/Estate
- Listing Id: 23-3136
- Listing Contract Date: 2023-10-17
- 146 days on market
- 146 cumulative days on market
Location
- MLS Area Major: 10 - MONTECITO
- City: SANTA BARBARA
- County Or Parish: Santa Barbara
- State Or Province: CA
- Postal Code: 93108
Lot
- Square Feet: 37,026
- Features: "Level"
- Area: 0.85
- 0 acres
Parking
- Features: "Gar #2", "Unc #4"
Property
- Zoning: R-1
- View: "Mountain(s)", "Ocean", "Setting"
- Property Condition: "Good"
- Parcel Number: 011-100-038
Roof
- Roof: "Flat"
Schools
- Elementary School: Mont Union
- Middle Or Junior School: S.B. Jr.
- High School: S.B. Sr.
Sewer
- Sewer: "Sewer Hookup"
Utilities
- Water Source: "Mont Wtr"
Property Map
Map View
$10,500,000 - 750 Picacho Lane, Santa Barbara, CA 93108
Street View
Directions
750 Picacho Lane
Santa Barbara, CA 93108
MLS Area Major: 10 - MONTECITO











































 © 2024 Easter Team Realtors
© 2024 Easter Team Realtors